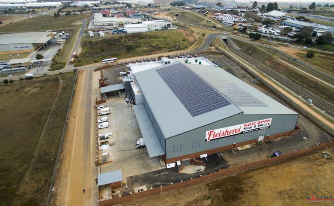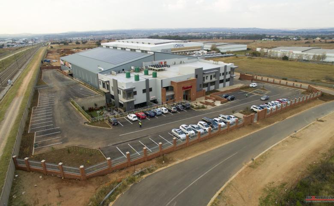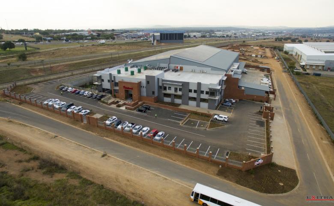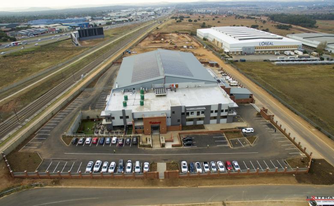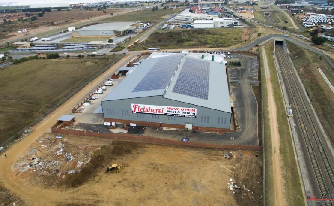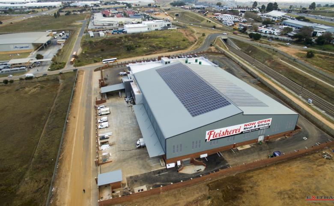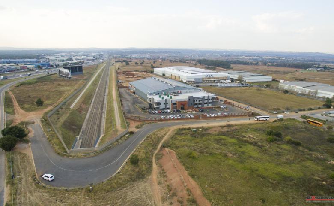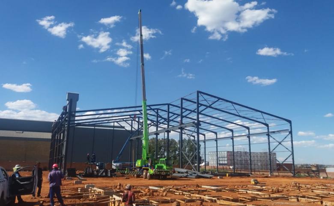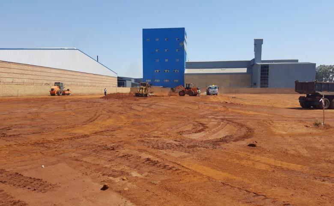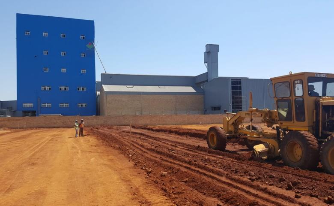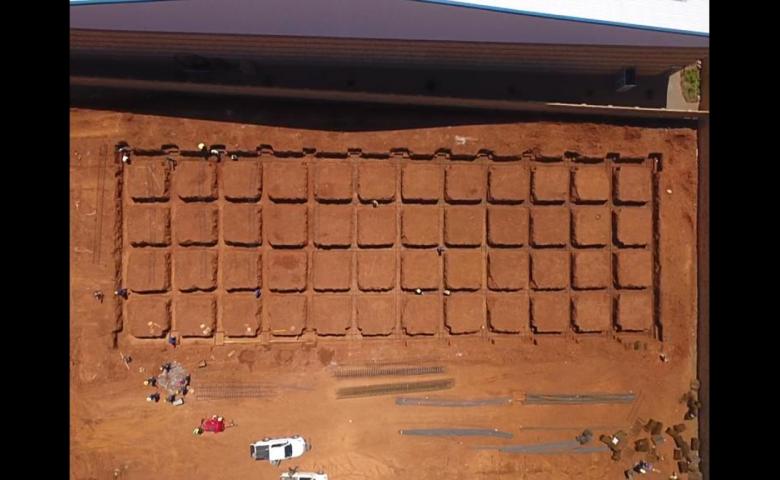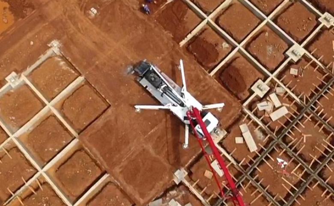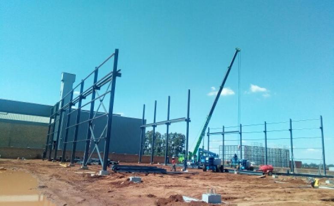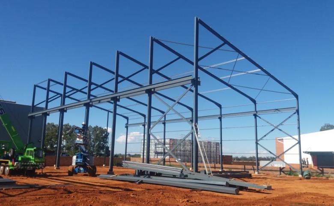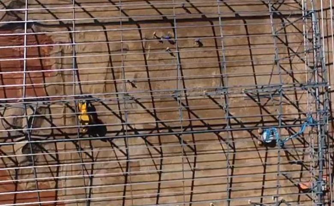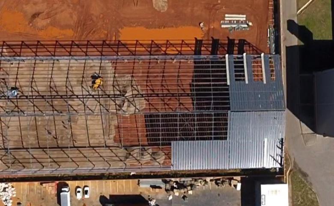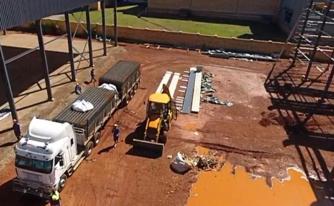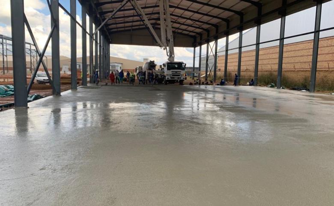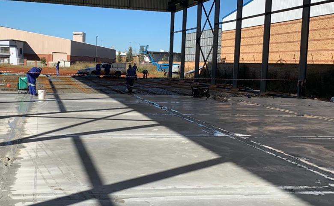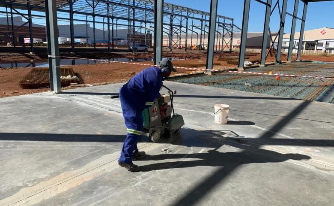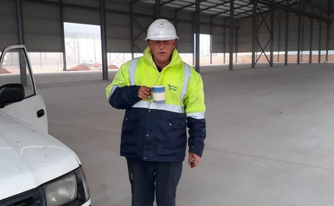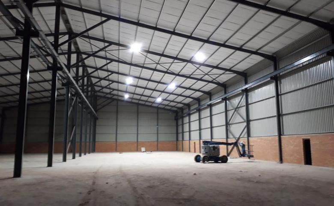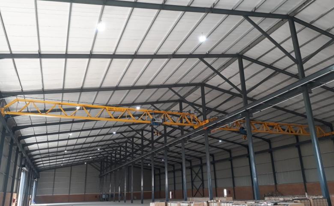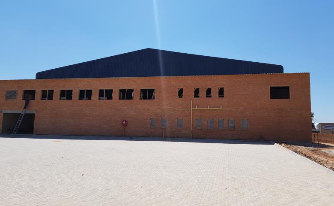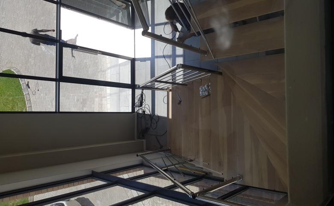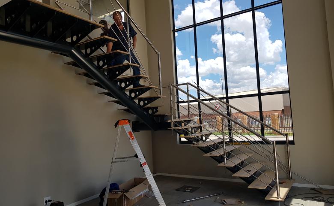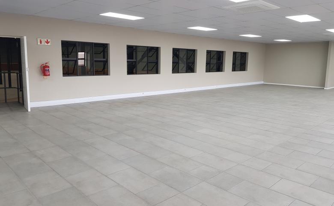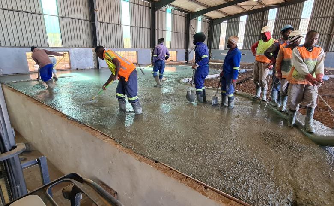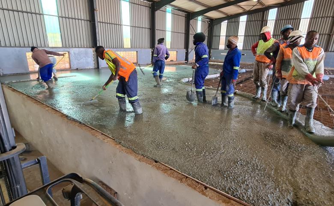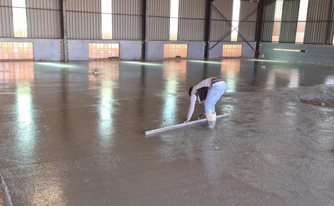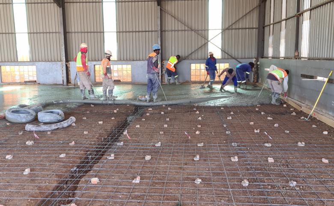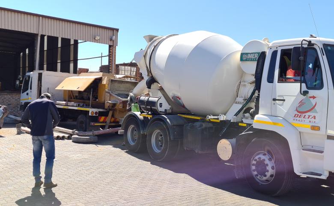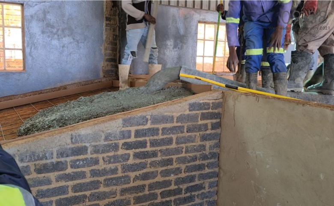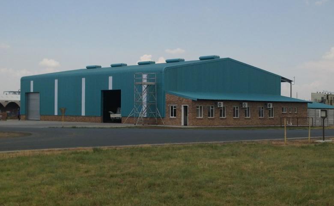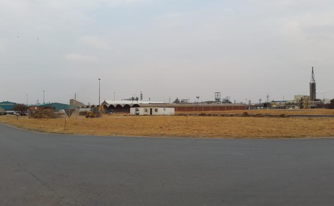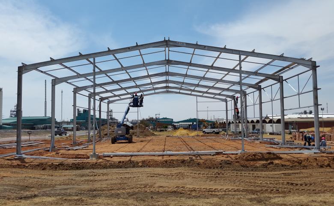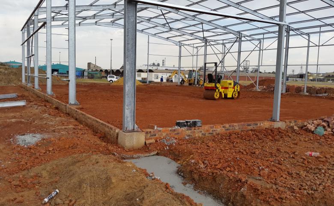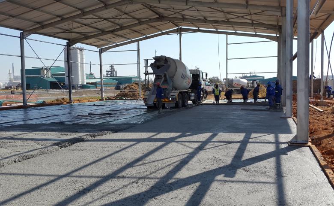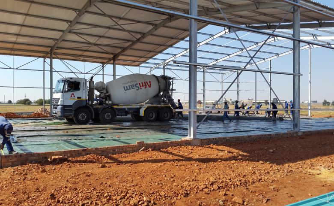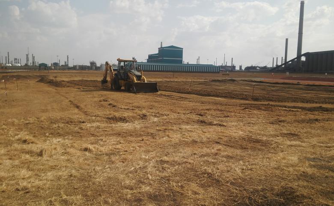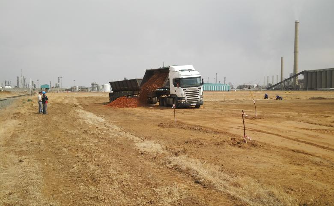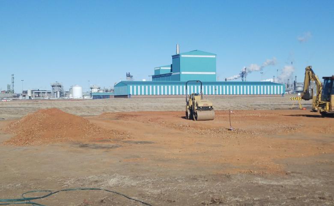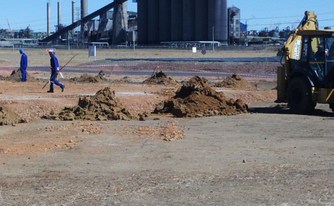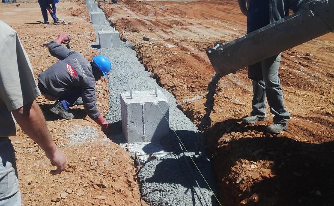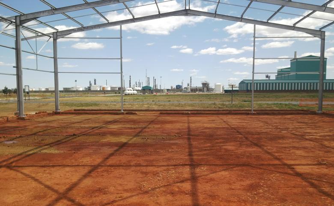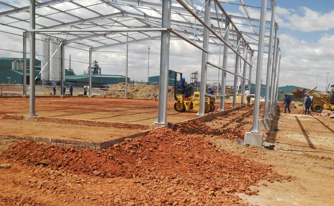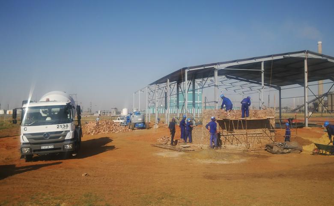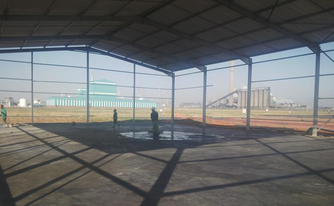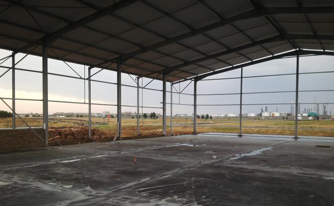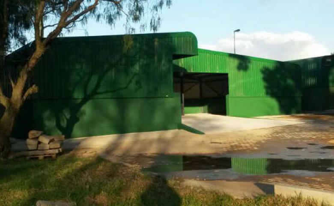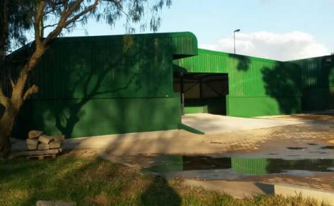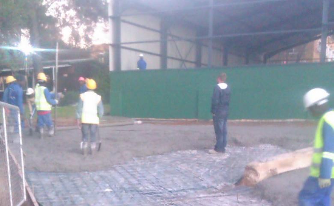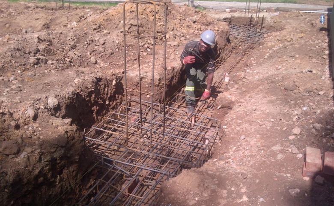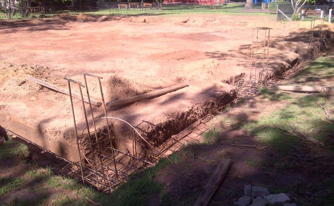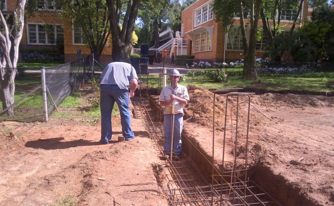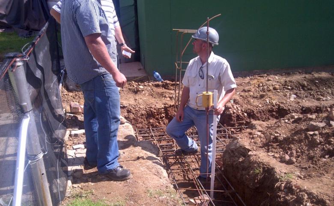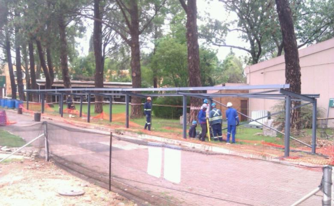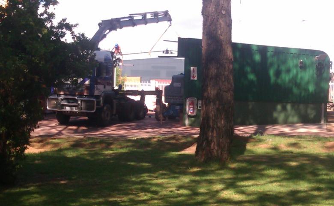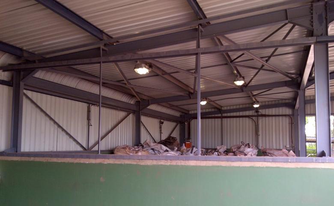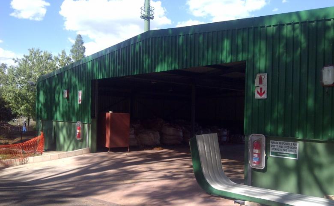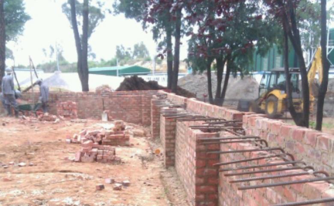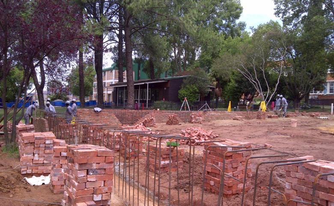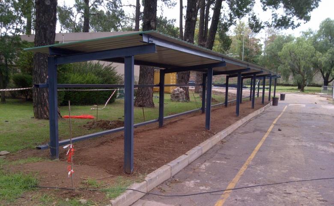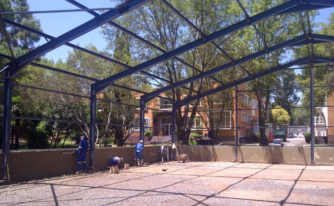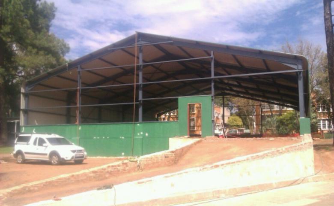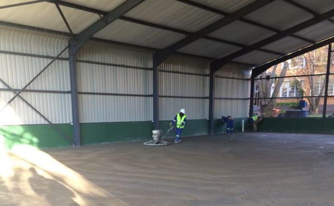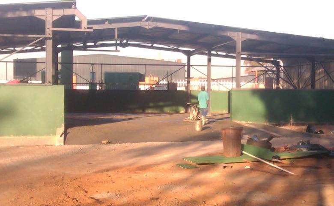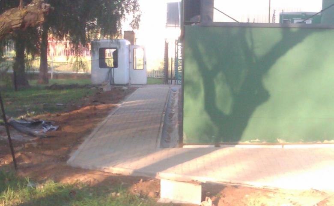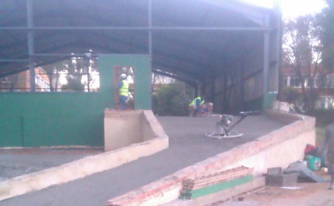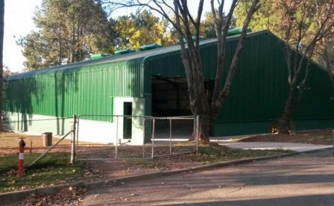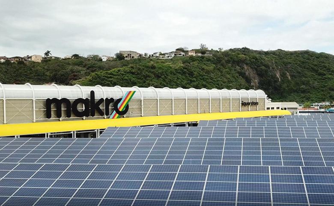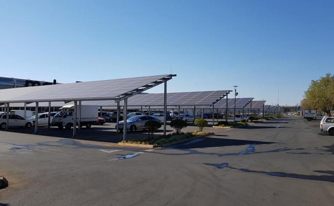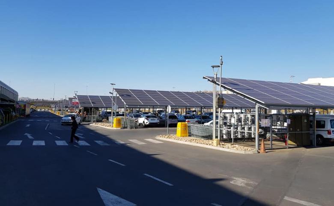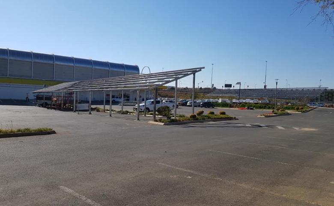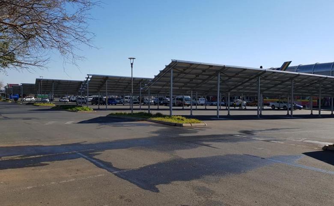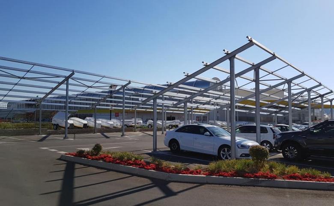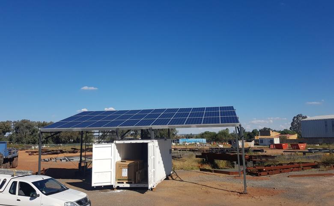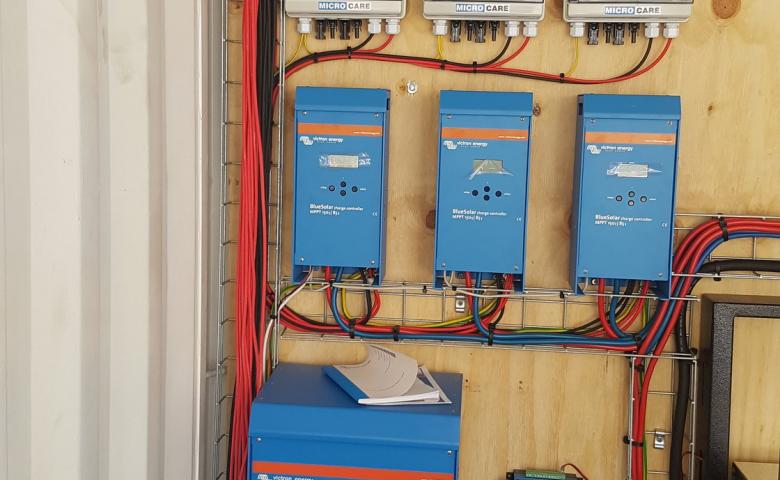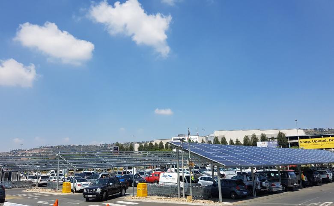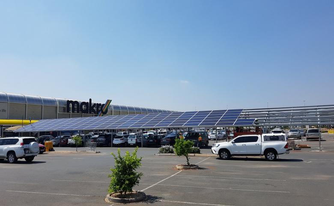Our Portfolio
- Extension to the exiting bunker
- New Drum Store
- New Bunker
- New sample store
Fleisherei Factory Butchery
To install a solar system on the roof of the new building and connect the inverters and then connect to the main system feed.
Installation of a 300Kwp Grid Tie Solar Power Generation system.
Senmin - Sasolburg
A green field turnkey development for a new spares store, oil store and offices.
The customer needed a new facility to house all their process plants’ spares and oils in a single site close to the operational plant. They developed the design and layout and we were asked to undertake this as a turnkey project with the steel structure supplier. The project also included the renovation of the old workshop area and machine shop, to accommodate the expansion of the plant.
Work on the site started in September 2014 with the removal of the organic’s and top soils that were stockpiled on site. The engineers design was followed as we brought in the layer works and base materials.
The foundations and the bases for the steel work were all incorporated into the single design to make it an efficient and effective ring beam. Once the steel work was in place we proceeded with the brick work to slab level and then had the roof fitted so we could cast the floor in one easy pour. The brick was then completed before the balance of the sheeting fitted and the internal work and final finishes were undertaken.
We completed the building with a perimeter wall along the back and the paving all round.
Anglo Research – North Campus
To design and supply new storage facilities for the Research labs rock/soil samples.
We started the project by getting an understanding of the customers’ requirements for extra storage space and then by looking at the available land that could be used we were able to develop some proposals. Over a short period of time these proposals were refined into the working models and we were able to present a project budget. This was approved in principle and we then moved into the design and final scoping of the project.
There were four buildings that were to be supplied and built
We worked with the team of Architects, Engineers and Land surveyor to develop the site plan and drawings required for the Civil and Structural engineering. This provided the final scope of work / tender documents and we then present the customer with a final pricing proposal which was accepted.
Worked started in December 2013, we established the site and did all bulk earth works before the shutdown period. The foundation and retaining walls were built to specification and were regularly inspected by the engineers. The foundations for the steel structures were incorporated into the civils design and this was completed in sync with the civils process. The steel structures were erected and then the brick work and plaster work completed. The walls were then painted before we started the sheeting process, this ensured that there was no damaged or scratching of the Chromadek finish. The floors were the last major process to complete and then the doors fitted to complete the project.
Makro Strubens Valley Solar
The solar PV systems generate clean, affordable electricity that is fed directly into Makro stores, allowing the retailer to reduce its electricity bills.
The Makro sites include Woodmead, Riversands, Carnival, Strubens Valley and Springfield, with Silverlakes expected to begin construction in the coming weeks.
According to Nesa, the acquired portfolio has the capacity to generate approximately 4.4 million kWh and offset 4 700 tonnes of CO2 emissions per annum.
It notes the Strubens Valley store alone has a 480kW peak plant output that is estimated to produce one-quarter of the store’s annual energy needs.
An additional two rooftop solar PV sites were acquired in this transaction, bringing Nesa’s assets under management to R158 million across 40 sites in SA.
