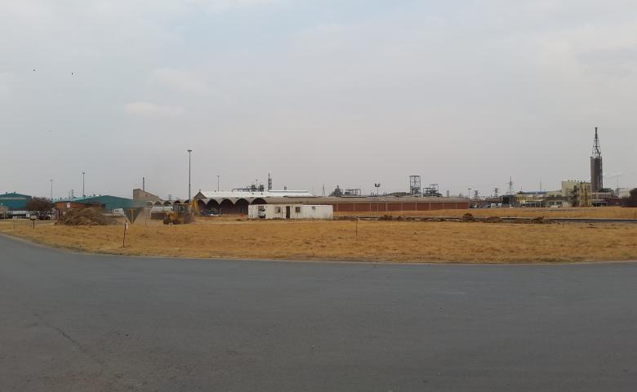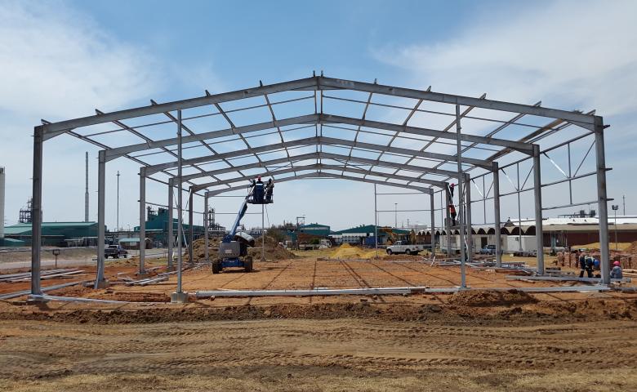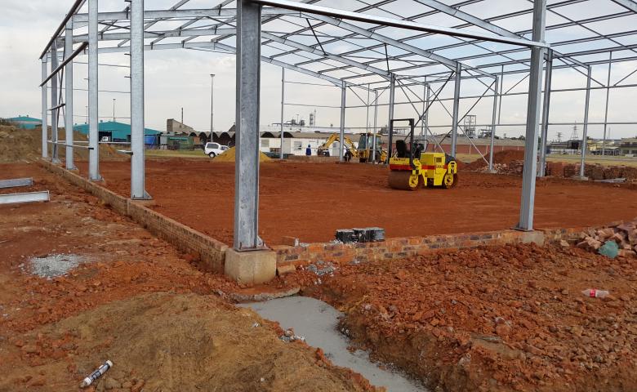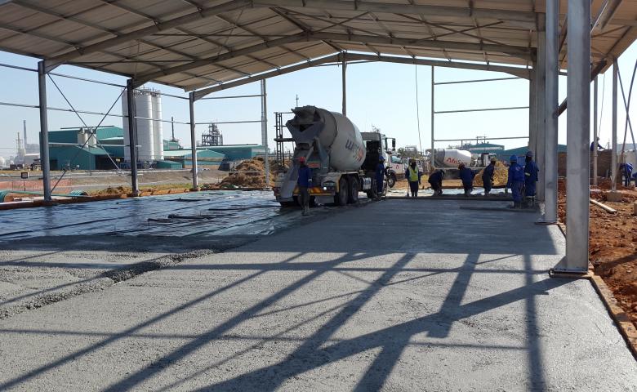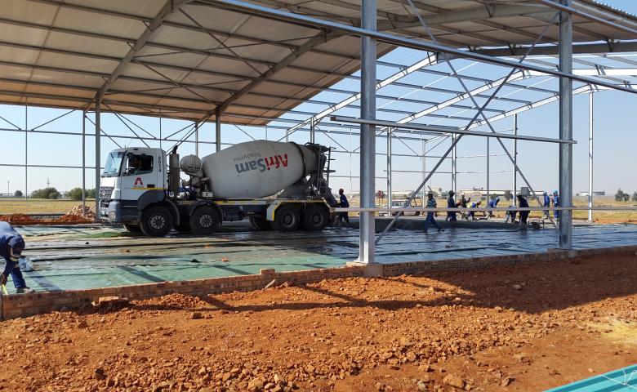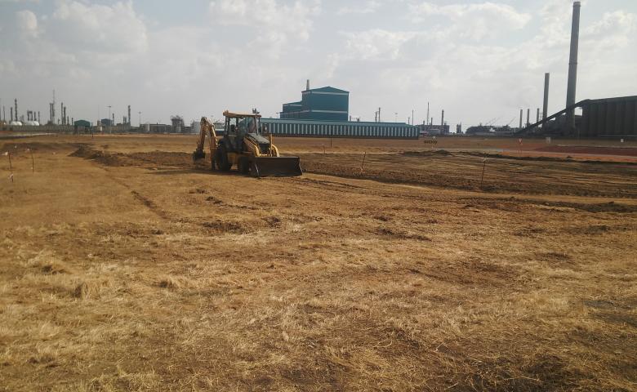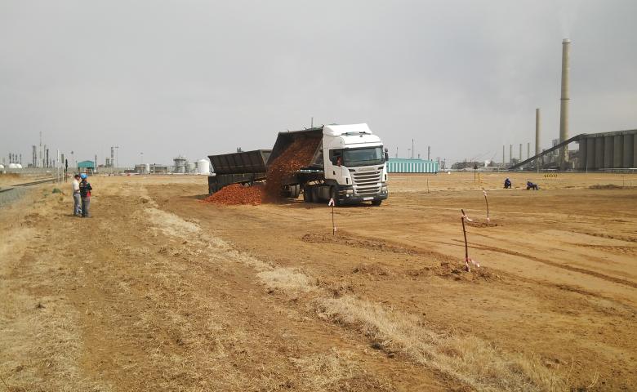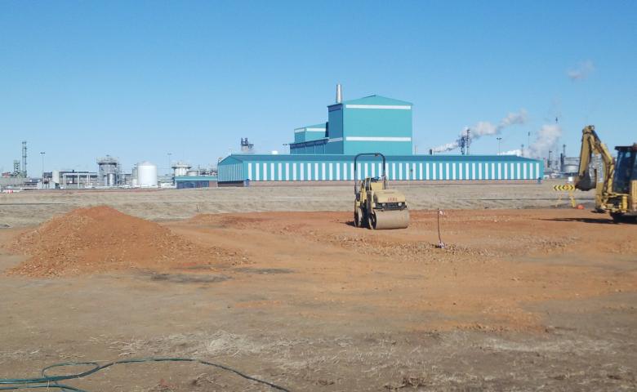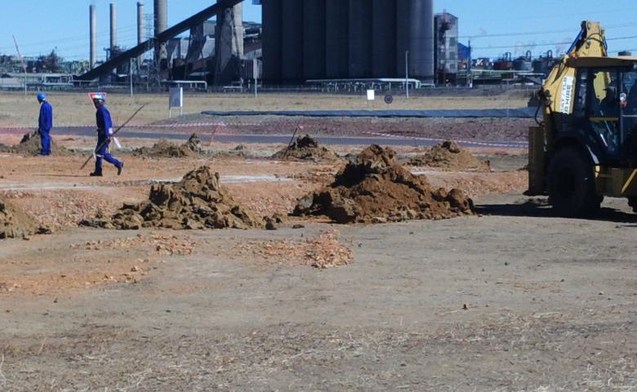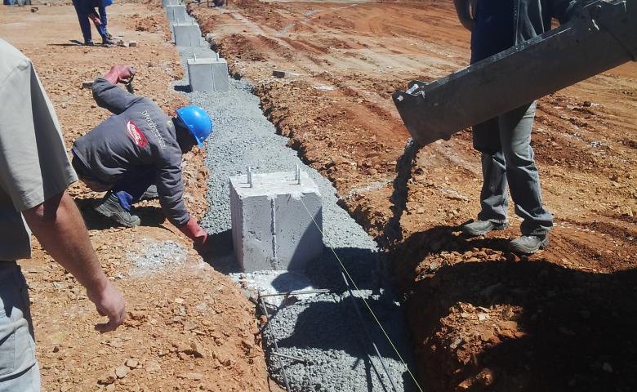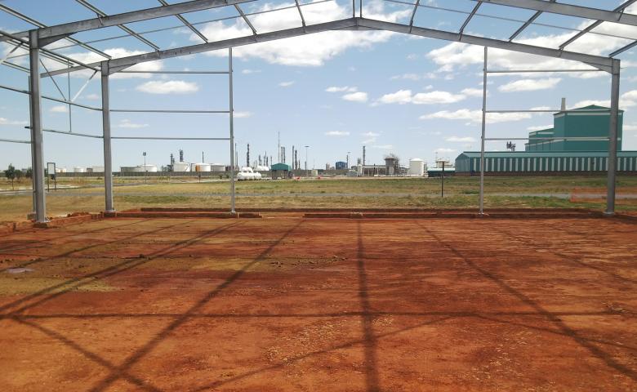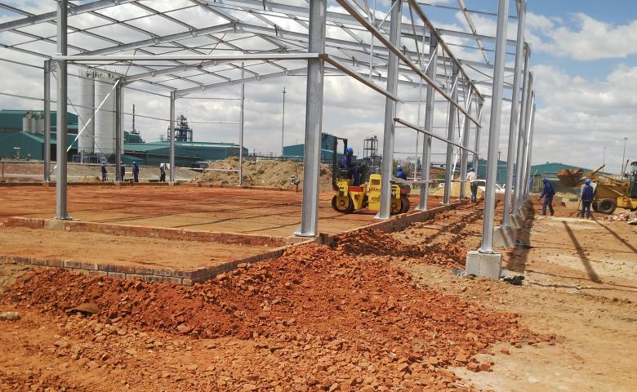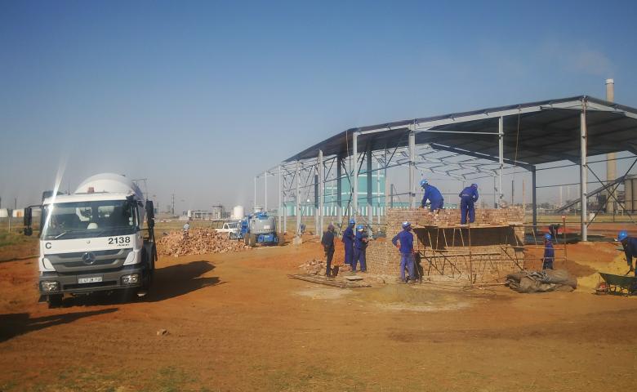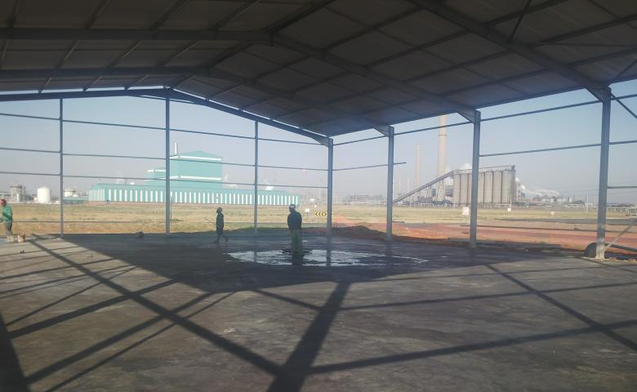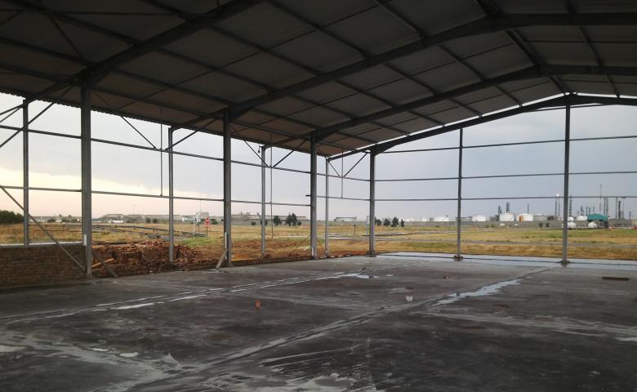Senmin - Sasolburg
A green field turnkey development for a new spares store, oil store and offices.
The customer needed a new facility to house all their process plants’ spares and oils in a single site close to the operational plant. They developed the design and layout and we were asked to undertake this as a turnkey project with the steel structure supplier. The project also included the renovation of the old workshop area and machine shop, to accommodate the expansion of the plant.
Work on the site started in September 2014 with the removal of the organic’s and top soils that were stockpiled on site. The engineers design was followed as we brought in the layer works and base materials.
The foundations and the bases for the steel work were all incorporated into the single design to make it an efficient and effective ring beam. Once the steel work was in place we proceeded with the brick work to slab level and then had the roof fitted so we could cast the floor in one easy pour. The brick was then completed before the balance of the sheeting fitted and the internal work and final finishes were undertaken.
We completed the building with a perimeter wall along the back and the paving all round.
