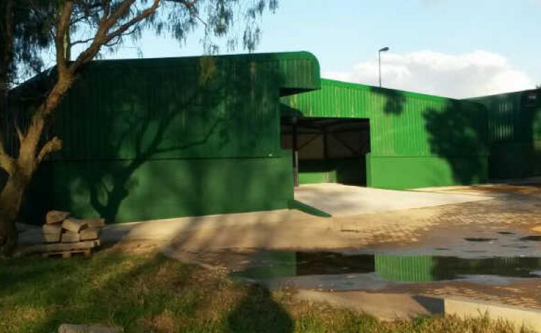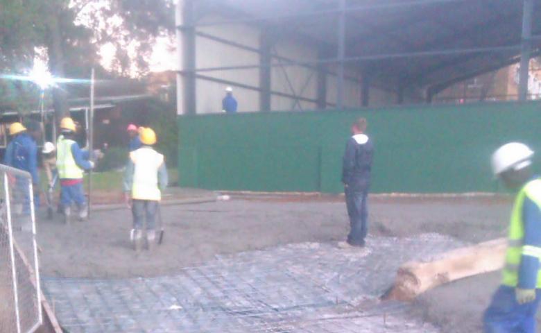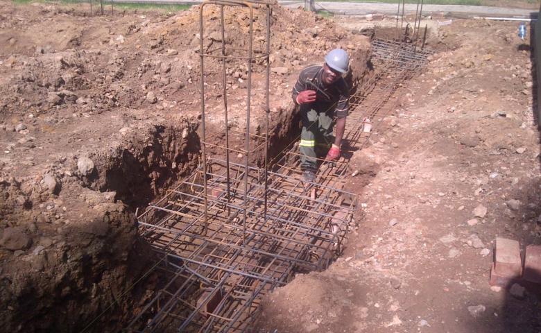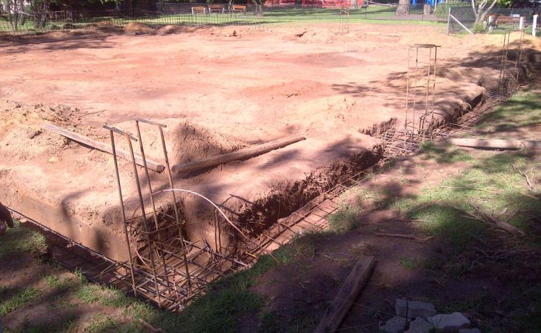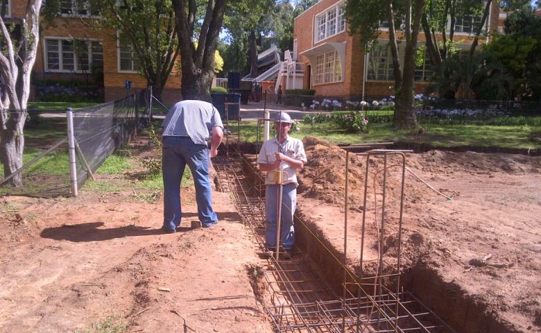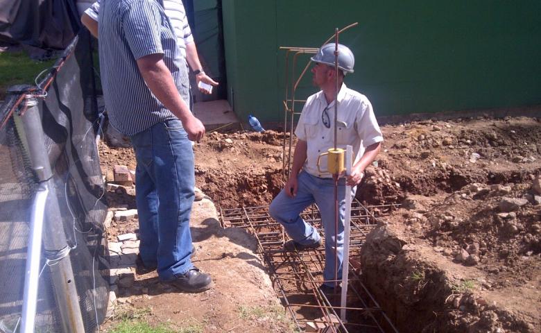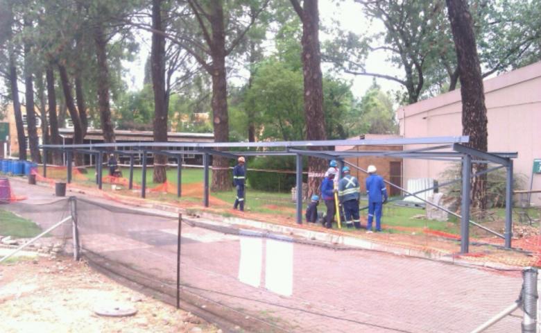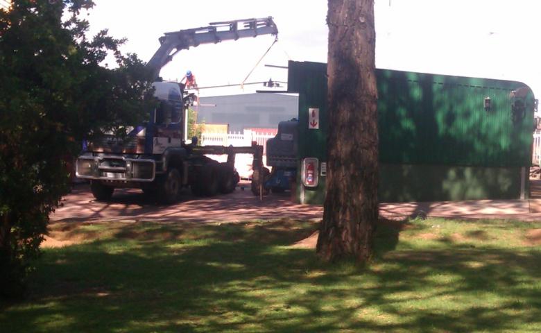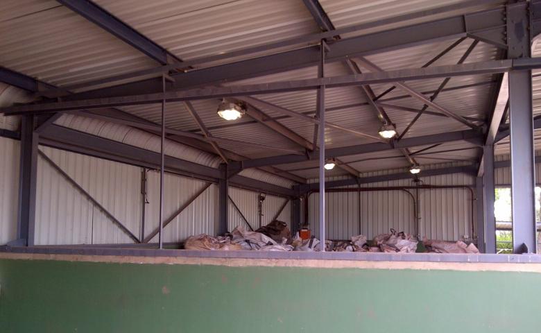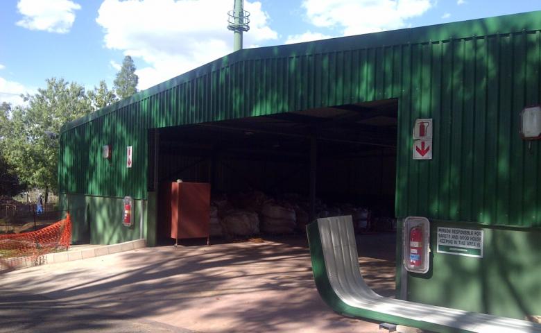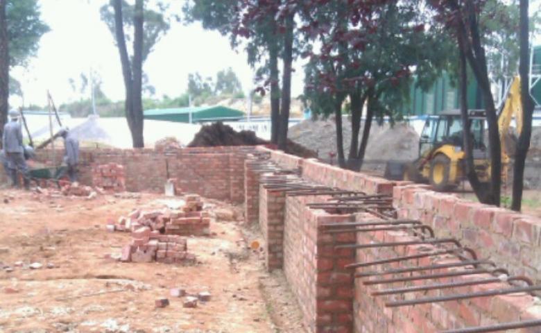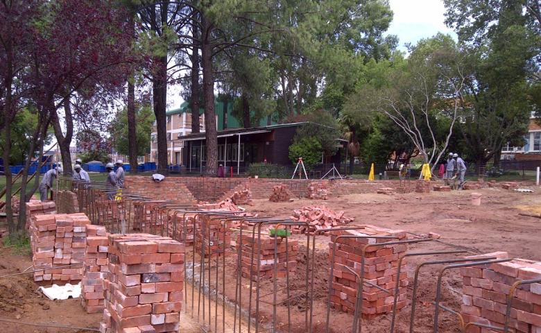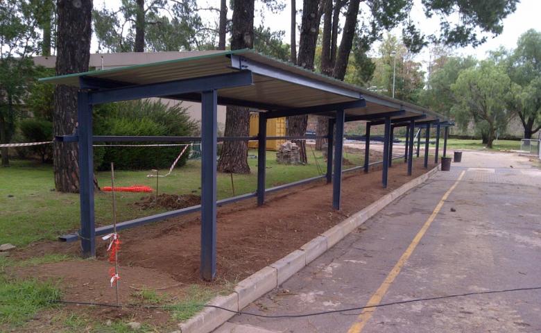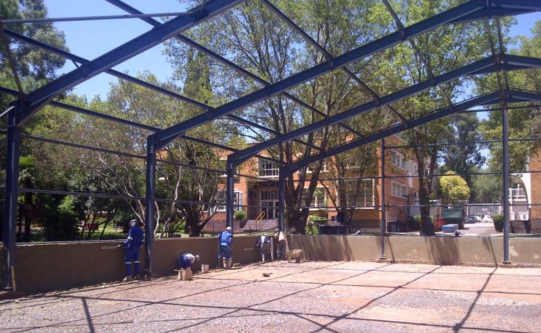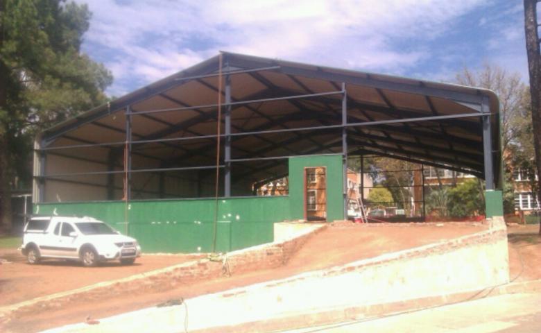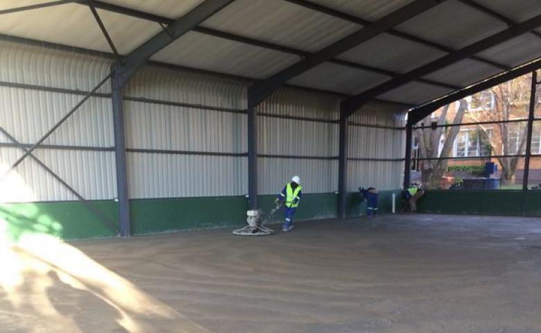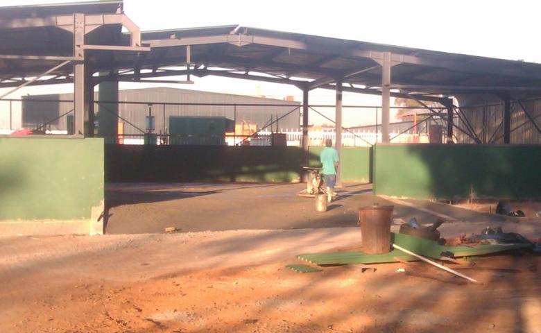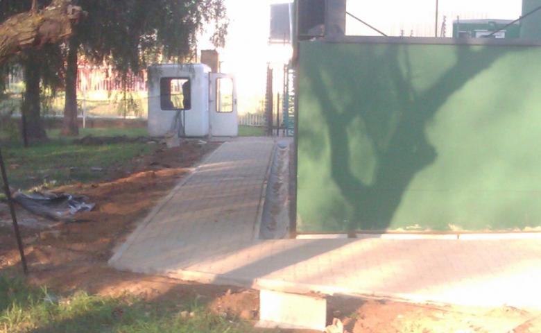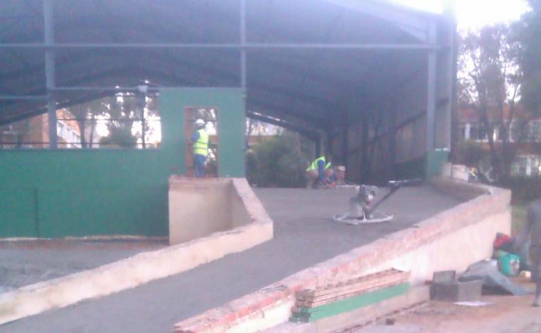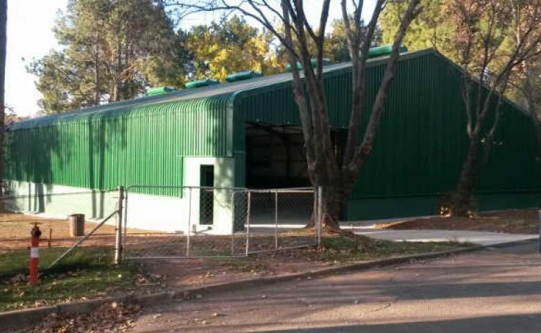Anglo Research – North Campus
To design and supply new storage facilities for the Research labs rock/soil samples.
We started the project by getting an understanding of the customers’ requirements for extra storage space and then by looking at the available land that could be used we were able to develop some proposals. Over a short period of time these proposals were refined into the working models and we were able to present a project budget. This was approved in principle and we then moved into the design and final scoping of the project.
There were four buildings that were to be supplied and built
- Extension to the exiting bunker
- New Drum Store
- New Bunker
- New sample store
We worked with the team of Architects, Engineers and Land surveyor to develop the site plan and drawings required for the Civil and Structural engineering. This provided the final scope of work / tender documents and we then present the customer with a final pricing proposal which was accepted.
Worked started in December 2013, we established the site and did all bulk earth works before the shutdown period. The foundation and retaining walls were built to specification and were regularly inspected by the engineers. The foundations for the steel structures were incorporated into the civils design and this was completed in sync with the civils process. The steel structures were erected and then the brick work and plaster work completed. The walls were then painted before we started the sheeting process, this ensured that there was no damaged or scratching of the Chromadek finish. The floors were the last major process to complete and then the doors fitted to complete the project.
